Your cart is currently empty!
My First Dungeon Rooms: Mastering Glue Stick Terrain
Introduction Dungeon Rooms
The point in picking dungeon room sizes is to provide enough room for the player characters(PC) and the non-player characters(NPC) to interact in an entertaining way. So you need to think about the interaction that takes place in the room.
Are you creating a space that helps or hinders your players? Does it enable them to do cool epic stuff? Have you challenged them to think three-dimensionally? Perhaps make them do some problem-solving?
There should be enough room for the NPCs to make at least one move. Likewise, there should be enough room for the PCs to make at least one move. Finally, there needs to be some room separating them so that PCs have a chance to explore and react to the NPCs before the interaction begins. By the way, this space allows room for all the players to maneuver during the interactions which creates a more dynamic interaction.
I find that starting out with a 4×4 or 4×5 room is a good place to begin.
For example, two PCs and three medium NPCs(perhaps a spider) need a 7×7 or perhaps an 8×8 room. It is important to remember that rooms don’t have to be square. Also, there may be intervening terrain that blocks movement and line of sight. But anything under about 50 squares will probably feel too tight for the encounter.
There is a second general consideration – the size of things in the real world. For example, the average master bedroom in the States is 14 feet x 16 feet or 224 square feet. Likewise, typical living rooms are 16 feet x 20 feet or 320 square feet. In the UK room sizes are smaller. Principal bedrooms are 20 square meters(215 square feet) while living rooms are 17.1 square meters(184 square feet).
When you are designing your encounter, you need to take location into account. While you may want a room with 12×12 squares for all the cool things you have in mind, it really is ridiculous to call it a bedroom. After all, it is 60 feet x 60 feet or 3,600 square feet, which makes it much larger than the average single-family house in the States(2,500 square feet) or a detached home in the UK (1,600 square feet).
Small Dungeon Rooms
A small dungeon room is any room up to 200 square feet. Since each square is five feet on an edge, it is 25 sq. ft. in size. This means that small rooms are no more than eight squares in size.
Examples of small rooms: monk’s cell, chapel, guard room, wizard’s study.
These three 200 sq. ft. rooms give you an idea of how to add doors to a small room. Plus, you can begin to see that you shouldn’t let the names of the pieces limit your thinking since all three of these rooms are made of passageway tiles.
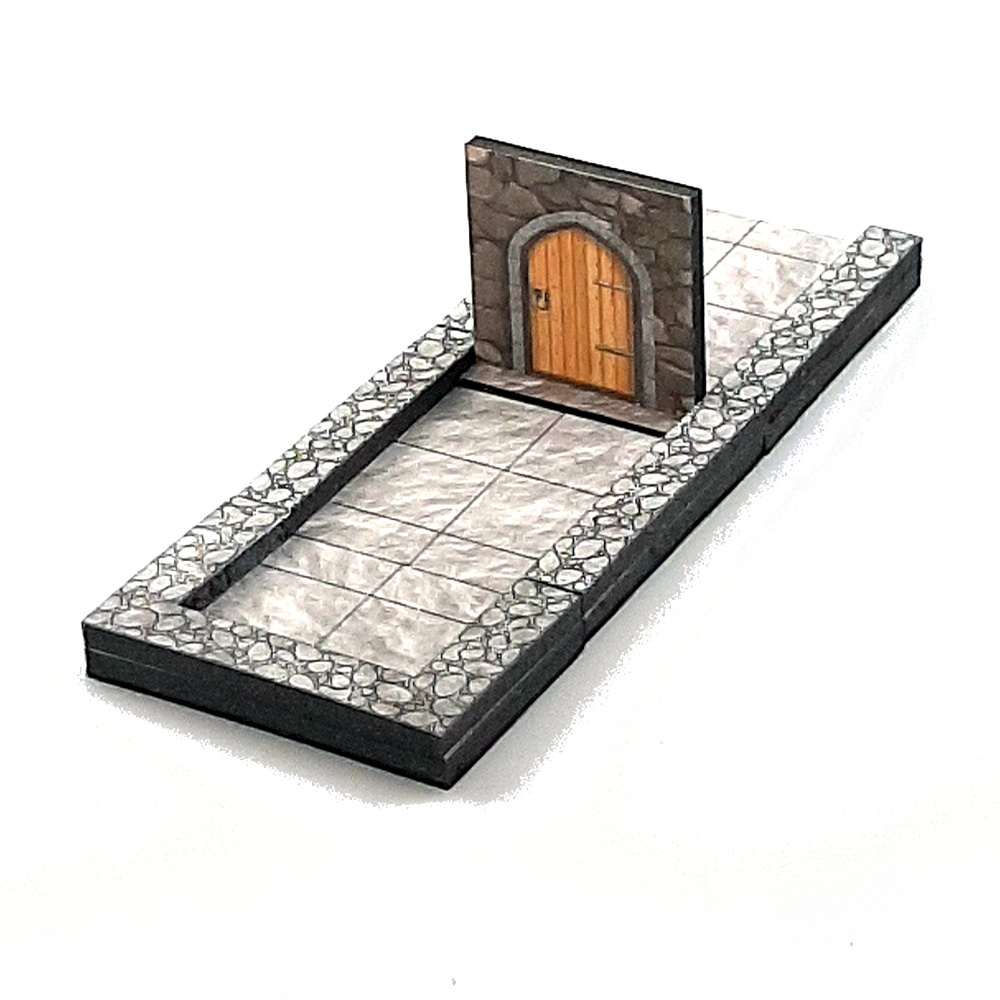
This 10’x20′ room has a single door at one end.
It uses three pieces.
| Count | Tile |
|---|---|
| 1 | 3X2 Passage Alcove |
| 1 | 3X3 Passage Way |
| 1 | Door |
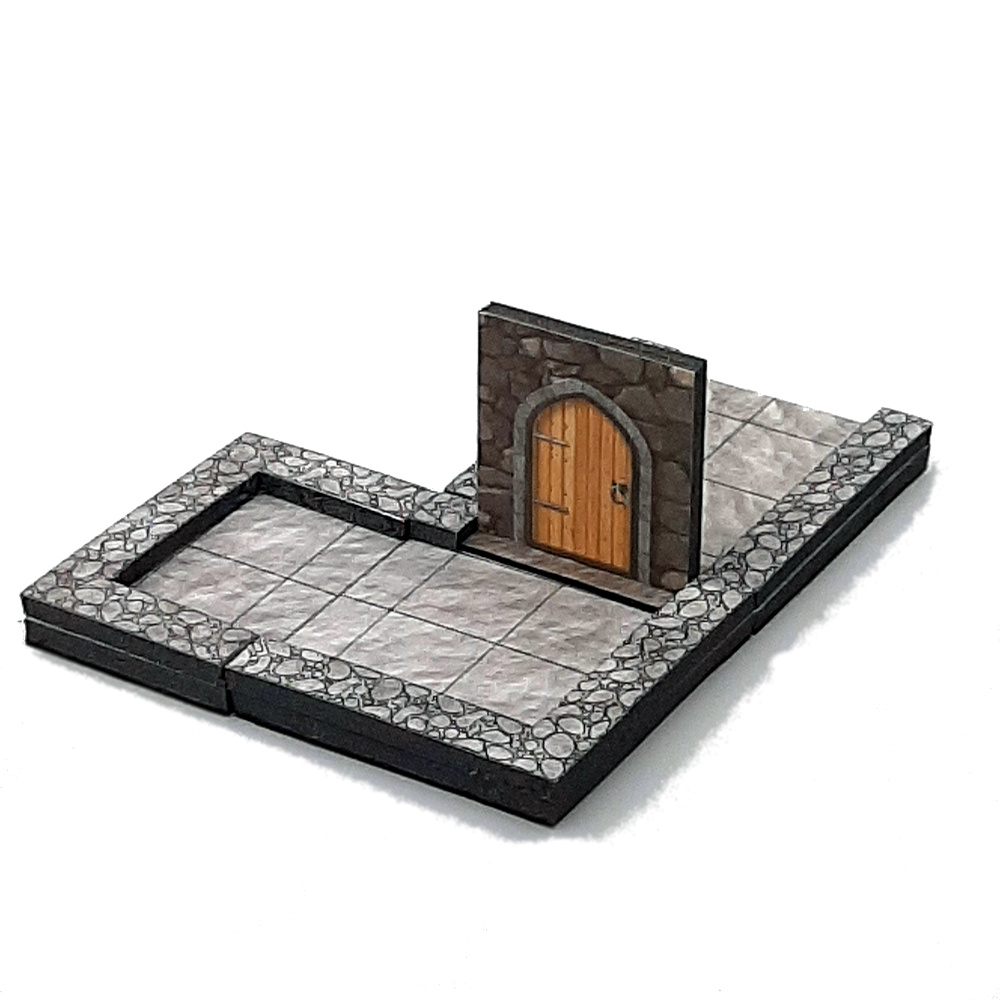
This 10’x20′ room has a single door at the side.
You can place the door so it opens on the opposite side by rotating the Passage Corner tile.
It takes three pieces.
| Count | Tile |
|---|---|
| 1 | 3X2 Passage Alcove |
| 1 | 3X3 Passage Corner |
| 1 | Door |
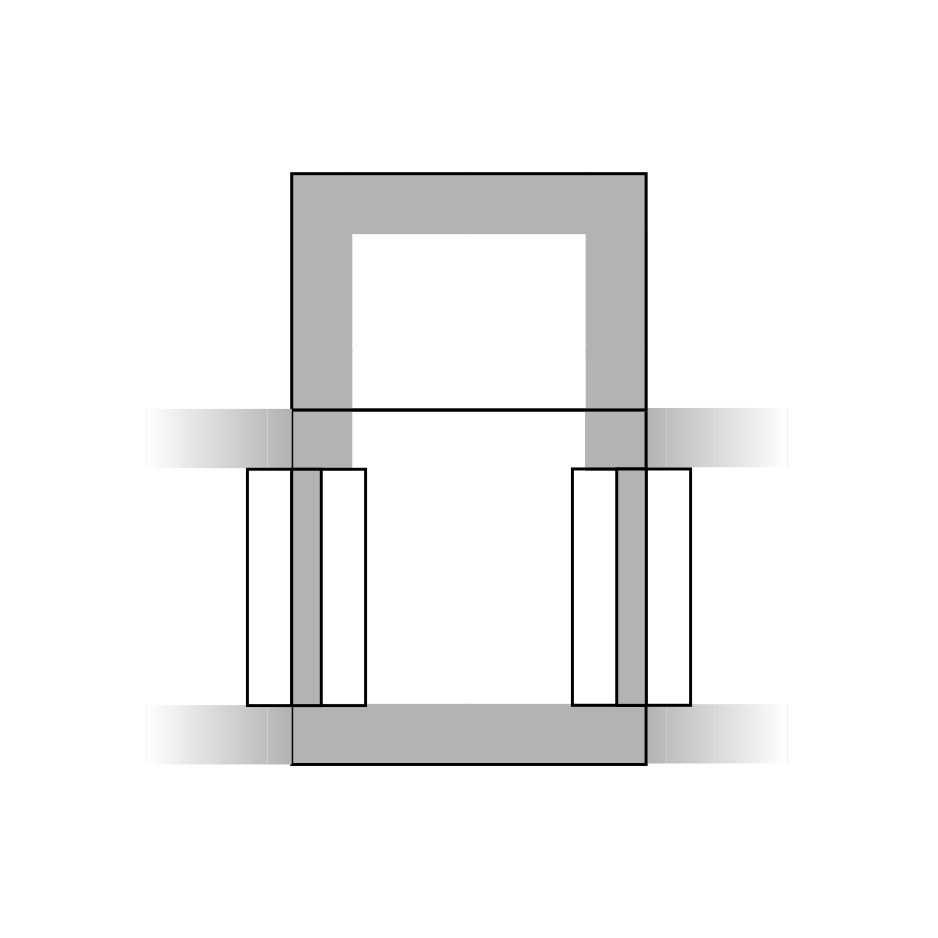
This 10’x20′ room has two doors at the side.
It uses three pieces.
| Count | Tile |
|---|---|
| 1 | 3X2 Passage Alcove |
| 1 | 3X3 Passage Tee Intersection |
| 1 | Door |
If you substitute the 3X1 Passage Niche tile for the 3X2 Passage Alcove tile, you can make even smaller rooms that are 150 sq. ft. in size. Plus they will have all of the flexibility of their larger 200 sq. ft. cousins.
You can use the 3X1 Passage Niche, 3X2 Passage Alcove, and 3X3 Passage Dead End tiles to make even smaller rooms. It is possible to make small rooms that are so small only the tiniest creatures and items can fit. You can create a broom closet or a concealed hiding place with Glue Stick Terrain tiles.
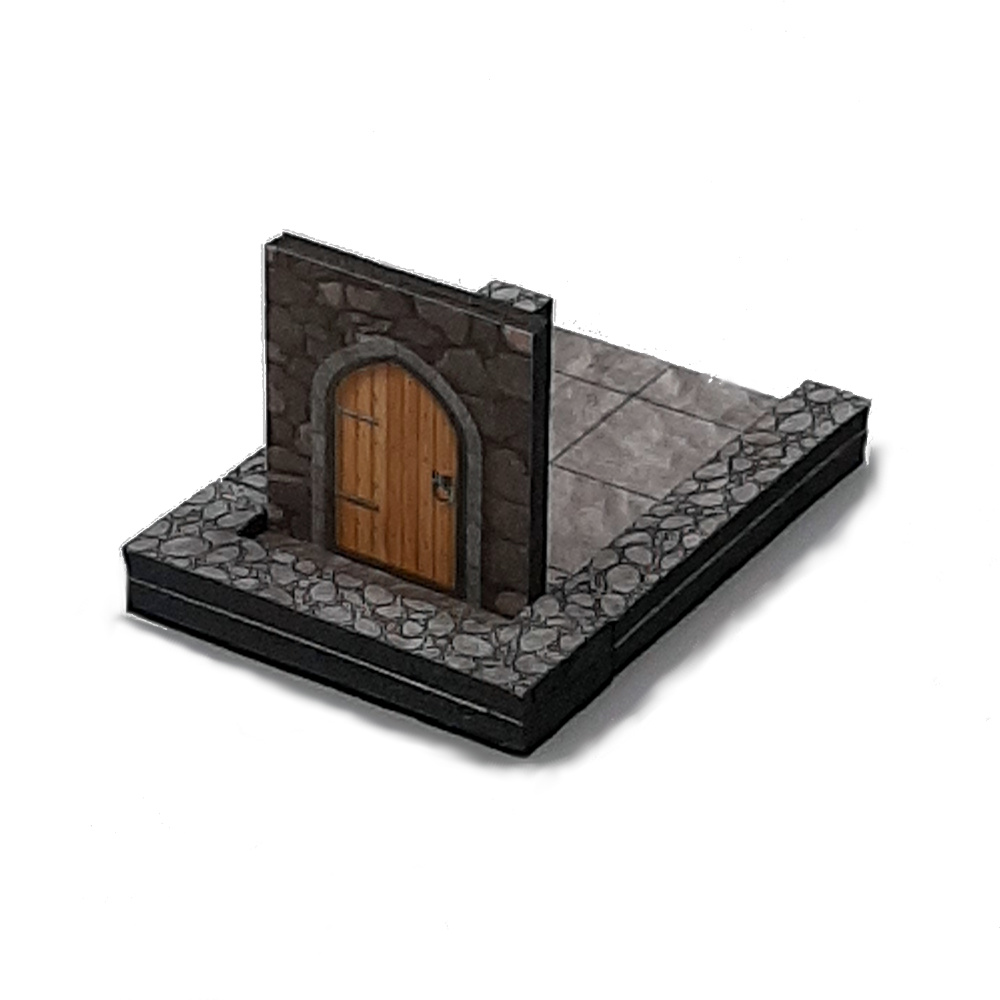
This 10’x2 ½’ room has a single door at the end. You could use this as a closet to hide special things. It might also be filled with tiny creatures like spiders.
Then again, you might put several side by side in a passageway to create a puzzle for your players to solve.
It is made from two pieces.
| Count | Tile |
|---|---|
| 1 | 3X1 Passage Niche |
| 1 | Door |
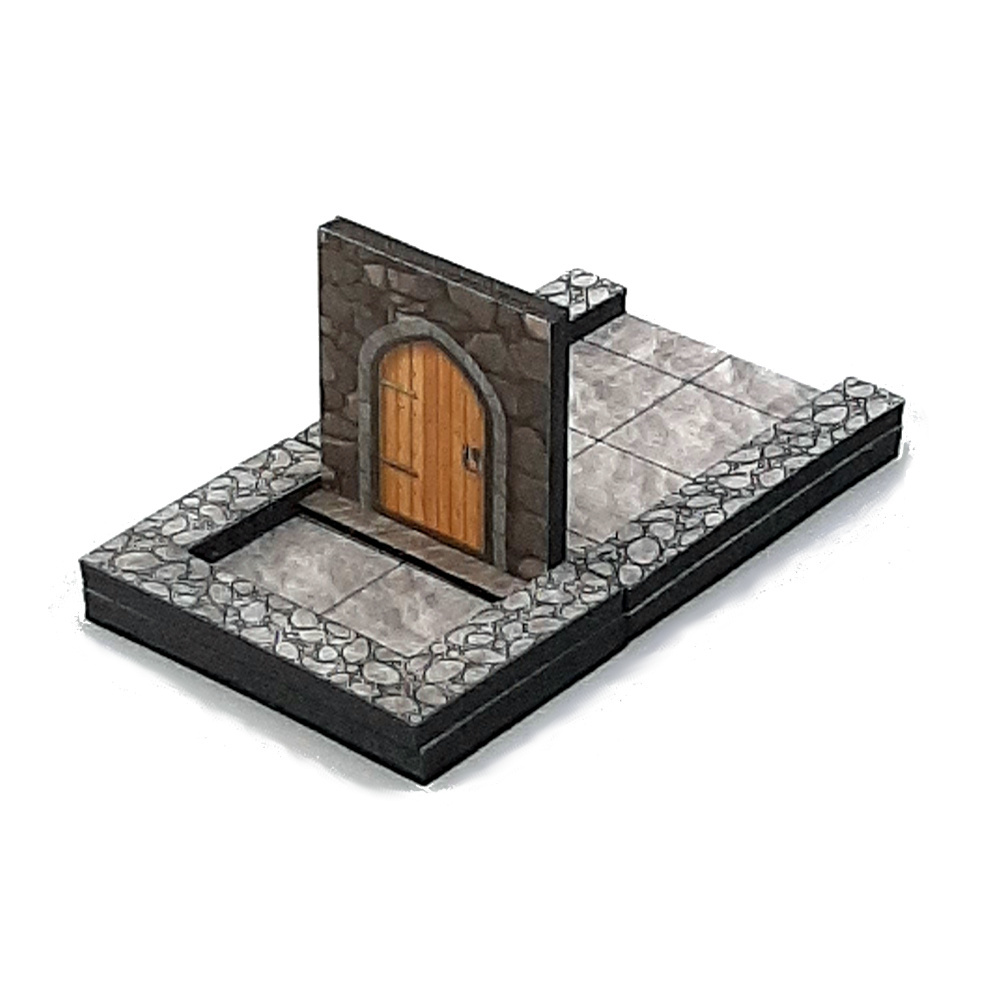
This 10’x5′ room has a single door at the end. This small room is now large enough for players to enter. Combat is severely restricted in such a small space. So you could make this a really dangerous room.
It is made from two pieces.
| Count | Tile |
|---|---|
| 1 | 3X2 Passage Alcove |
| 1 | Door |
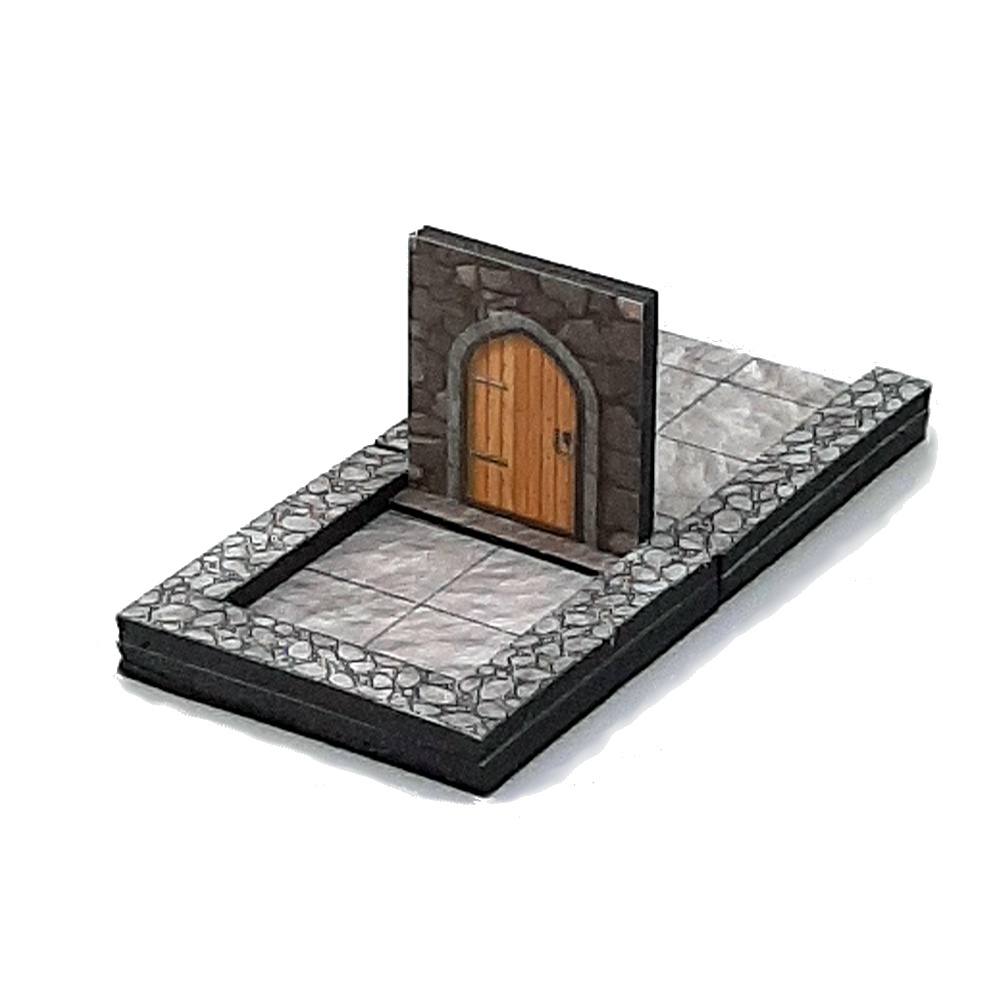
This 10’x10′ room has a single door at the end. While it is cramped, you could use it to your great advantage. Hide some treasure or a puzzle object in the room to spice up a room players may overlook.
It is made from two pieces.
| Count | Tile |
|---|---|
| 1 | 3X3 Passage Dead End |
| 1 | Door |
Medium Dungeon Rooms
Medium dungeon rooms are larger than small dungeon rooms(200 square feet) but no more than 2,000 square feet(about the size of half a basketball court). Simply, they are no bigger than 50 feet x 40 feet. So they are 10×8 squares(80 squares) in size.
Examples of medium dungeon rooms: tower central room, guard hall, castle kitchen, barracks.
As more tiles are added to a layout, more design options become available to you. I have found it easier to start with the basic size and shape of the room and then add entrances. Then I add terrain enhancements to make the room more challenging. Finally, I decide on the initial location of the NPCs.
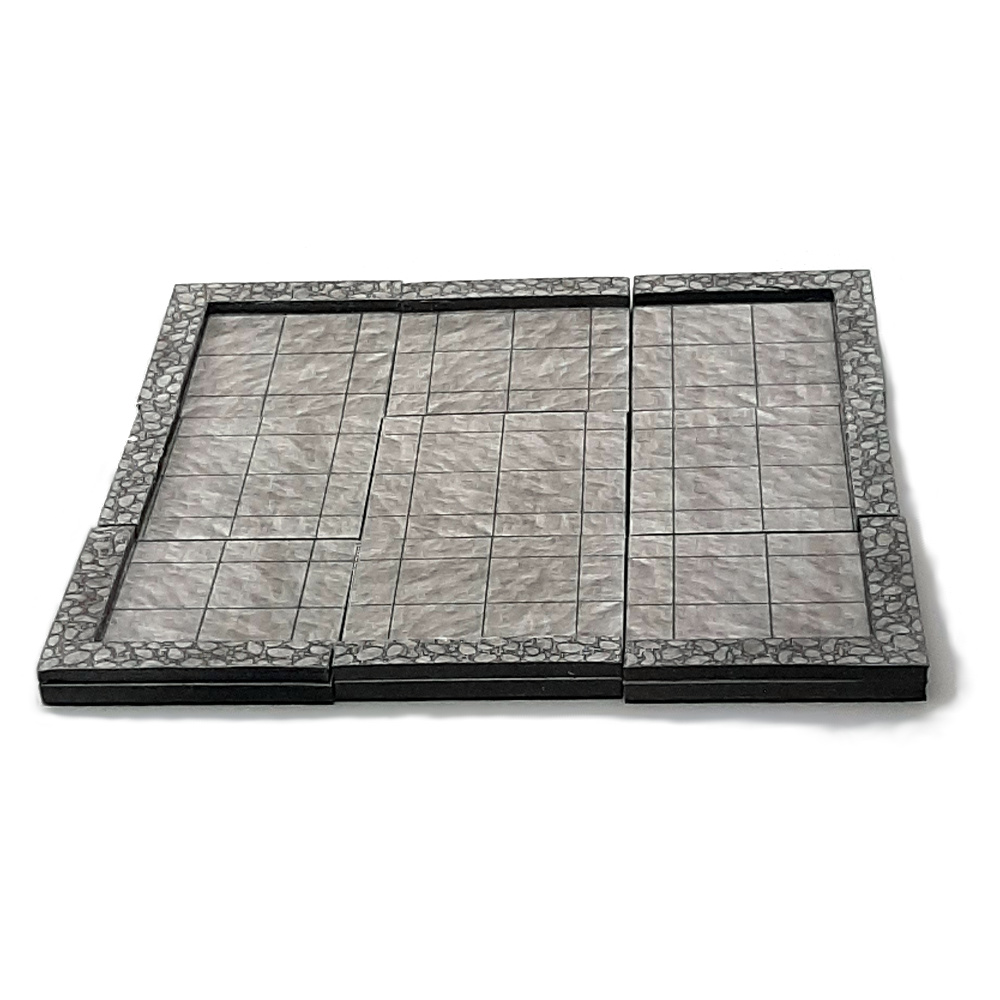
This 8X8 square(40’x40′) room is the initial layout I use for most medium dungeon rooms.
It is made from nine pieces.
| Count | Tile |
|---|---|
| 4 | 3X3 Dungeon Corner |
| 4 | 3X3 Dungeon Wall |
| 1 | Dungeon Floor |
The 8X10 square(40’x50′) room is the largest layout for a medium dungeon room. I use one of three basic layouts to start building the initial room
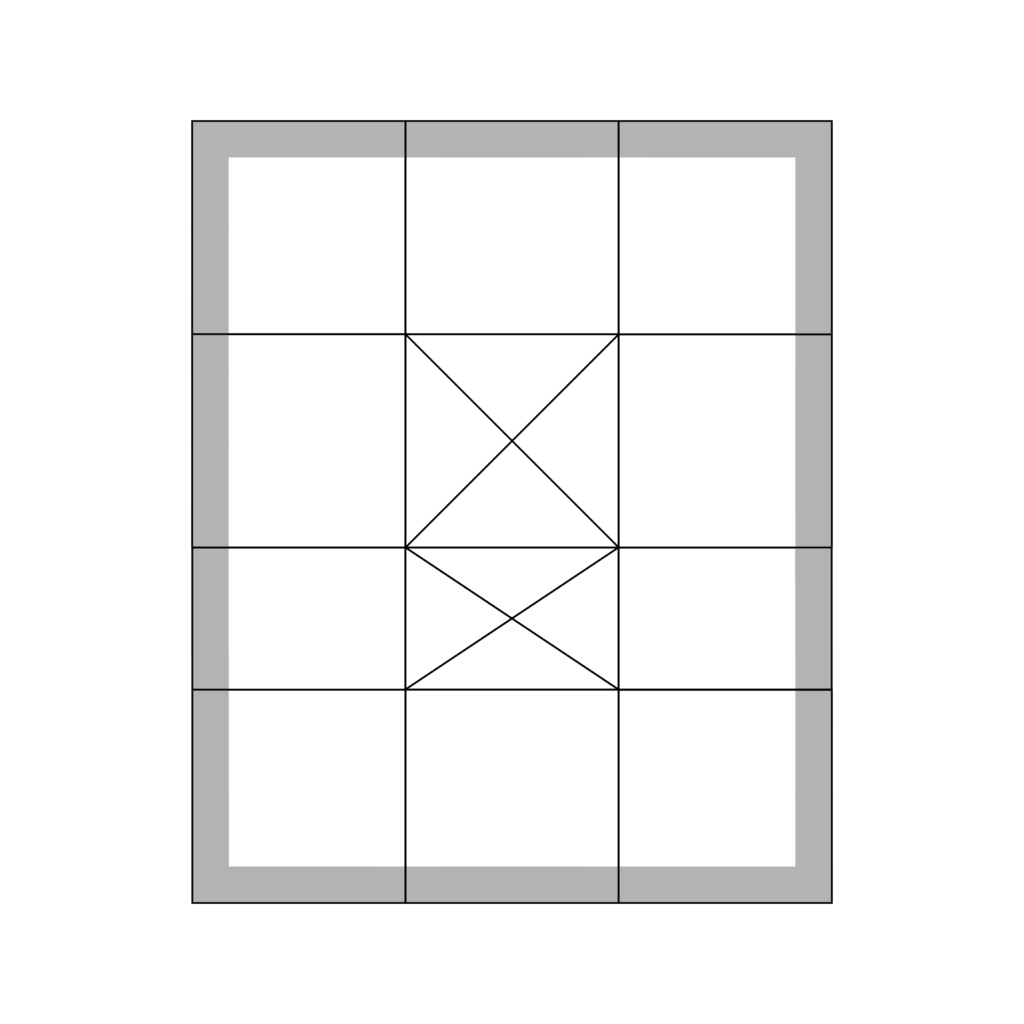
The first layout uses the basic 8X8 square and then adds three new pieces. The first is a pair of 2X3 dungeon wall tiles that use the short wall configuration. The second is the 2X3 dungeon floor tile.
This 8×10 square room uses 12 pieces.
| Count | Tile |
|---|---|
| 4 | 3X3 Dungeon Corner |
| 4 | 3X3 Dungeon Wall |
| 2 | 2X3 Dungeon Wall |
| 1 | 2X3 Dungeon Floor |
| 1 | 3×3 Dungeon Floor |
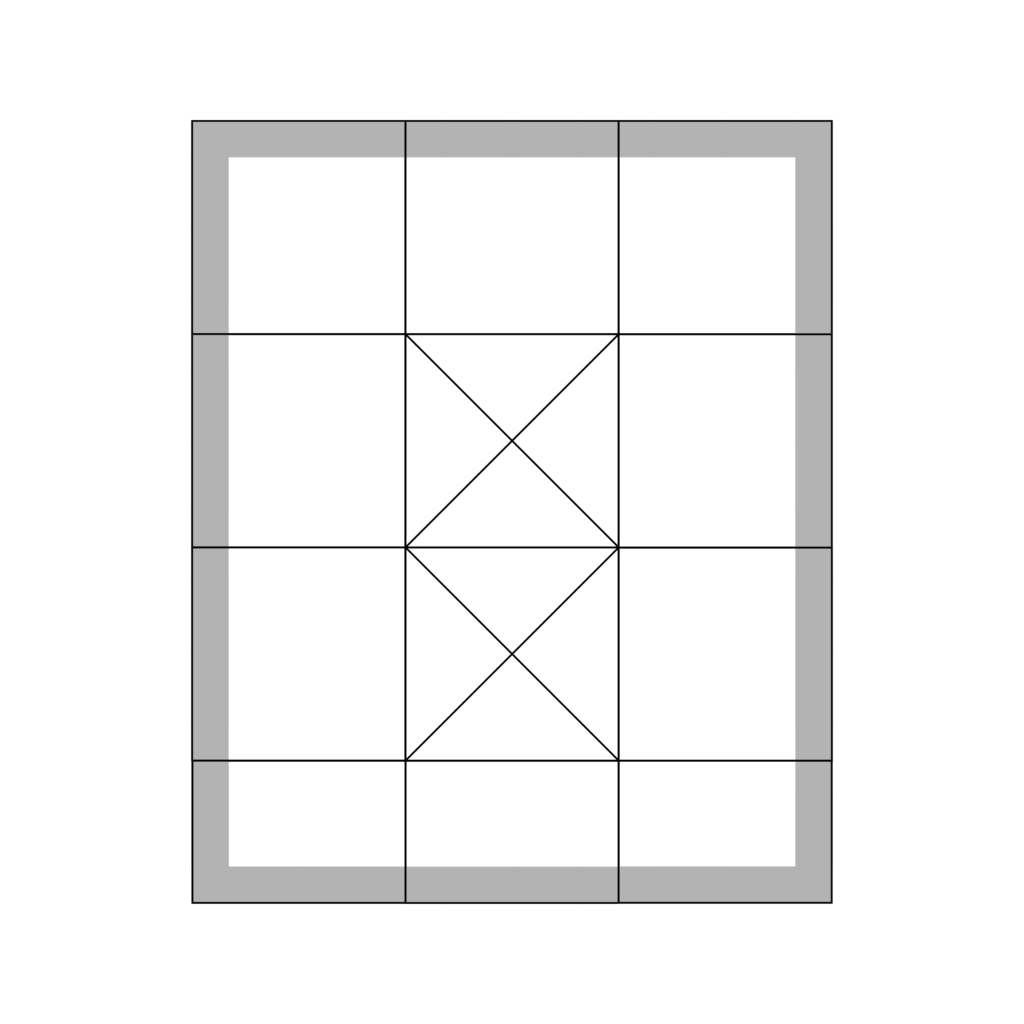
The second layout starts with the basic 8X8 square. First, two 3X3 corner pieces are removed. Then one 3X3 wall tile and one 3X3 floor tile are added. Next, you add three new pieces. The first is a pair of 2X3 dungeon corner tiles(one left and one right corner). The second is the 2X3 dungeon floor tile that uses the long-wall configuration.
This 8×10 square room uses 12 pieces.
| Count | Tile |
|---|---|
| 2 | 3X3 Dungeon Corner |
| 5 | 3X3 Dungeon Wall |
| 2 | 2X3 Dungeon Corner |
| 1 | 2X3 Dungeon Wall |
| 2 | 3×3 Dungeon Floor |
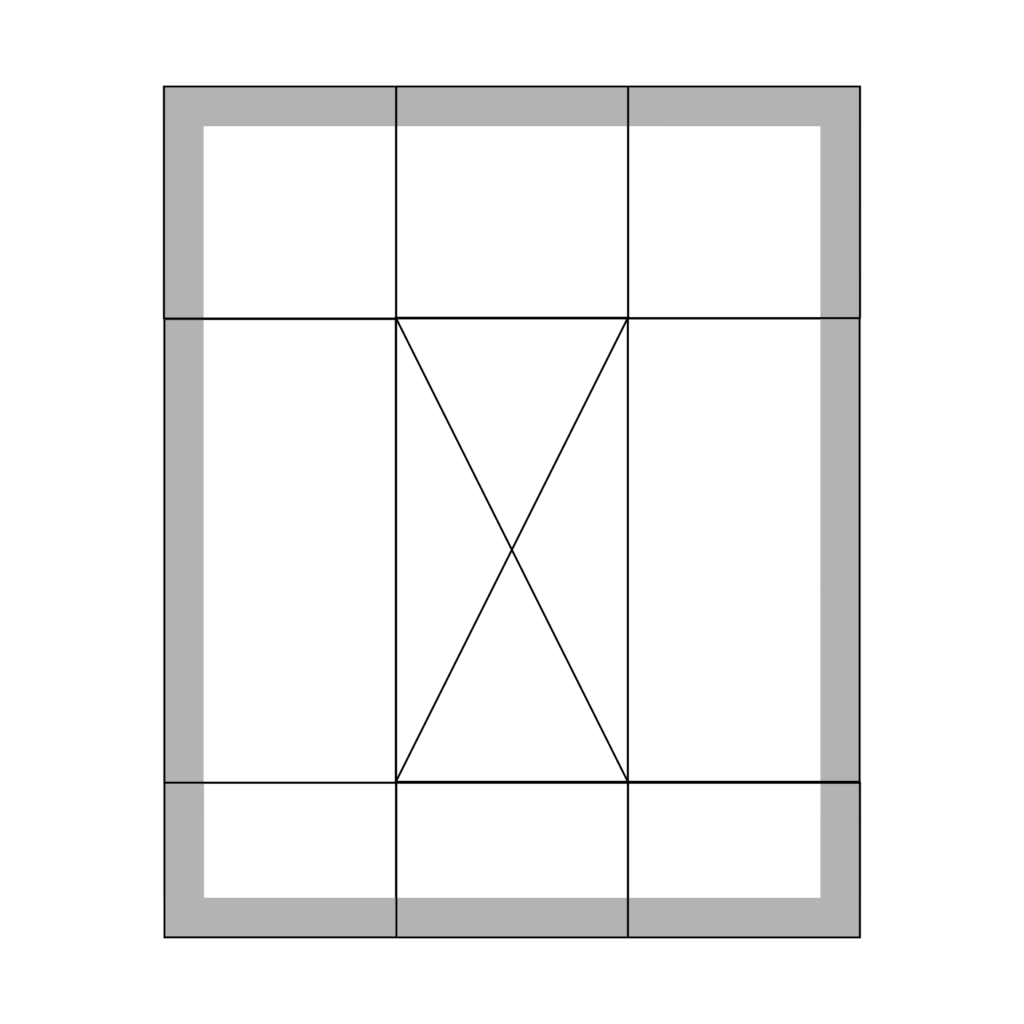
The third layout starts with the basic 8X8 square. Keep two 3X3 corner tiles and one 3X3 wall tile, remove all of the other tiles. Now add two 3X6 wall tiles and one 3X6 floor tile. Next, you add three new pieces. The first is a pair of 2X3 dungeon corner tiles(one left and one right corner). The second is the 2X3 dungeon floor tile that uses the long-wall configuration.
This 8×10 square room uses 9 pieces.
| Count | Tile |
|---|---|
| 2 | 3X3 Dungeon Corner |
| 1 | 3X3 Dungeon Wall |
| 2 | 3X6 Dungeon Wall |
| 1 | 3×6 Dungeon Floor |
| 2 | 2X3 Dungeon Corner |
| 1 | 2X3 Dungeon Wall |
Large — Up to 20,000 square feet (from 50×50, up to 50×100, max 100×200). Keep great hall, largest DMG Appendix A room/ chamber/ cave size.
Huge — Up to 200,000 square feet (from 100×200, 150×350m, max 400×500). Major cathedral, largest DMG Appendix A cavern size.
